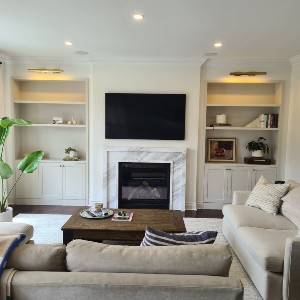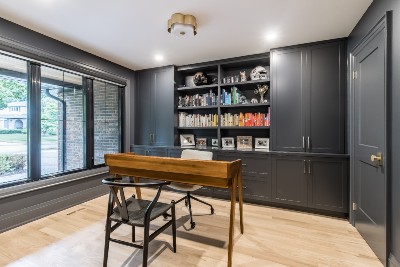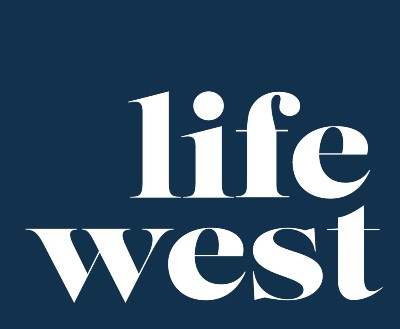
About Magnolia Fine Homes
Meet the Builder
Hi, I’m Giancarlo Masciarelli
I’ve always been involved in the construction industry, swinging my first hammer at the age of four. Working alongside my father, I’ve fostered a no-nonsense work ethic and passion for building. My hands-on experience has curated my appreciation, respect and keen attention to detail in every aspect of the build process.
I construct my homes using ICF because I believe it is the future of strong, sustainable, and efficient home construction. I have the understanding and patience to enjoy the challenge of forethought that ICF requires. Comfort and function are the foundation of everything I build—without compromise. It is about using time and materials respectfully and efficiently that allow for a more cost-effective build.
My passion and excitement begin at the conceptual stage. Discussing the architectural details already lights my fire and fuels me through every stage, from blueprint to groundbreaking. That energy and my “build your home as if it’s my own” philosophy reassures clients’ trust in a Magnolia Fine Homes build.
If you love what you hear, I’d love to hear from you!
Our Story
Magnolia Fine Homes was officially founded in 2017 with a mission to redefine quality and performance in residential construction. From day one, our goal has been to build homes that prioritize long-term value, comfort, and sustainability—never compromising on craftsmanship or structural integrity.
At Magnolia Fine Homes, our core values are honesty, efficiency, and precision. We don’t just build houses—we create durable, beautiful homes that stand the test of time. We believe in doing things right the first time, and that philosophy carries through every nail, pour, and finish.
What Sets Magnolia Fine Homes Apart
At Magnolia Fine Homes, we take pride in delivering homes that are not just visually stunning, but also incredibly functional and built to last. Our approach blends time-tested craftsmanship with cutting-edge building technologies like Insulated Concrete Forms (ICFs), resulting in homes that outperform traditional builds in comfort, safety, energy-efficiency, and longevity.
We believe in building every home as if it were our own. That’s why our process is hands-on and transparent—clients work directly with Giancarlo, the builder himself. This means no middlemen, no surprises—just clear communication, personalized service, and exceptional attention to detail from concept to completion.
Tarion Home Warranty Registered Builder
Magnolia Fine Homes is a proud Tarion-registered builder, meeting all provincial requirements to construct new homes in Ontario. This means every home we build comes with a 7-year Tarion Home Warranty, offering protection and peace of mind.
Tarion’s annual reassessment of our financial and ethical standards ensures that we remain a reputable, responsible, and trustworthy builder year after year.
Trusted by Homeowners

Stephanie & Derek
The final result is a testament to your skills as a builder, showcasing a commitment to excellence. Magnolia Fine Homes epitomizes a brand synonymous with precision, integrity, and creating spaces that embody both functionality and beauty.
We are proud to be associated with the Magnolia Fine Homes brand. Giancarlo, your work is second to none. Thank you!”

Ksenia & Nick
The team at Magnolia are true professionals. They took the time to listen to our concerns, answer our questions, and address any issues that arose with grace and professionalism. Their dedication to providing exceptional customer service made the entire building experience smooth and stress-free. Giancarlo leads his team with a tireless work ethic and commitment to excellence.
Magnolia Fine Homes also excels in design. They were able to take my vision for our home and bring it to life in ways we never could have imagined. Their creativity, and ability to think outside the box truly set them apart. They were able to combine functionality with aesthetics in a way that exceeded my expectations.
We are grateful to have worked with a builder who values honesty, integrity, and workmanship and were continuously impressed by their design expertise. As a result, we are living in our dream home!”

Jason S.
My impressions were solidified after meeting Giancarlo. He led me on that first walkthrough and pointed out additional features of the home that the broker could only scratch the surface. Four years after purchasing the home, I have come to appreciate the quality of Magnolia’s construction more and more.
The ICF construction has been particularly noticeable, creating incredible energy efficiency and insulation from any external noise. The quality of Magnolia’s design and construction has turned my first home into my dream home. Anyone looking for a custom home in the GTA should contact Giancarlo and his team at Magnolia Fine Homes.”

Karly & Nic
We have truly never met anyone who has the attention to detail that Giancarlo has – a perfectionist in the best way. When we were selling the property, buyers were in awe of how well constructed the home was, how every detail was thought of, and how nothing was “basic” and everything was elevated and timeless in the design.
We cannot speak highly enough of our experience with Giancarlo and his team. You can be confident that any home built by Magnolia Fine Homes was built with attention to detail, care and integrity, and Giancarlo will be an excellent partner throughout the process.”

Insulated Concrete Forms (ICFs)
ICFs are at the heart of every Magnolia Fine Home. These advanced building blocks provide superior insulation, soundproofing, and strength—delivering homes that are safer, quieter, and more efficient.
Learn how ICF construction helps us create homes built for life, performance, and peace of mind.
Ready to Build Your Custom Home?
Every great home starts with a conversation.
Whether you’re ready to break ground or just beginning to explore your options, I’m here to help guide the process—transparently, thoughtfully, and with your goals at the center.
Let’s bring your vision to life.